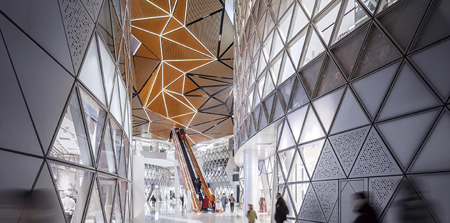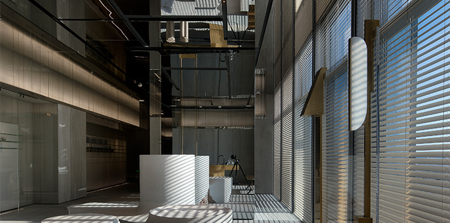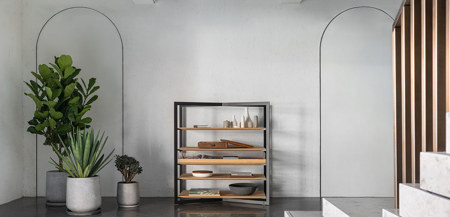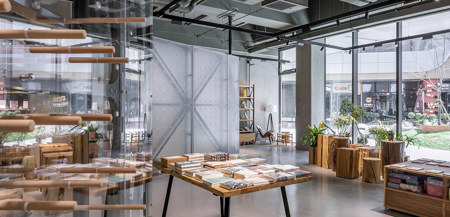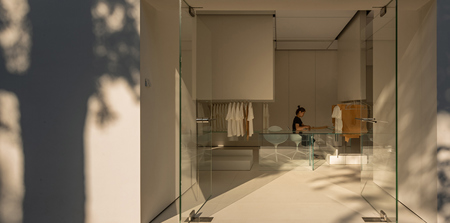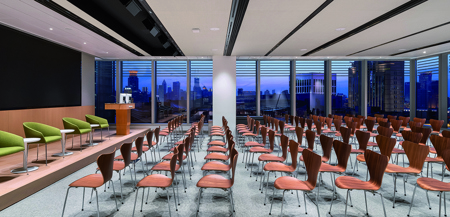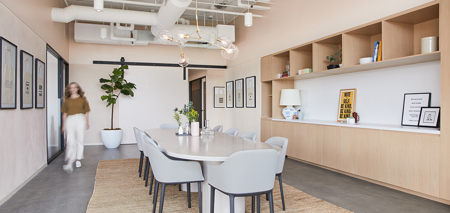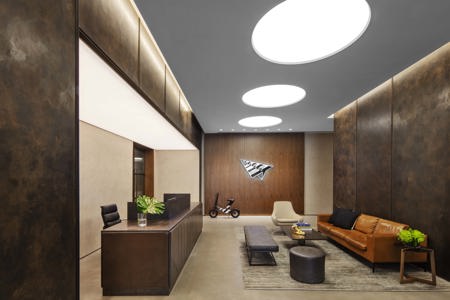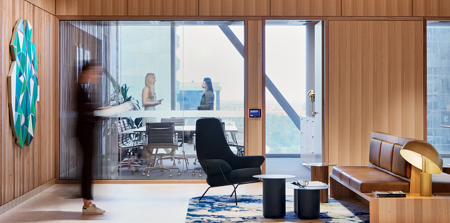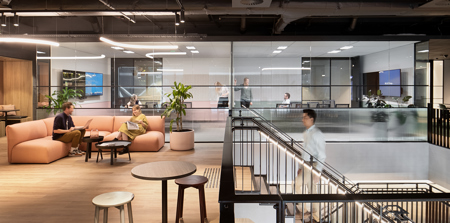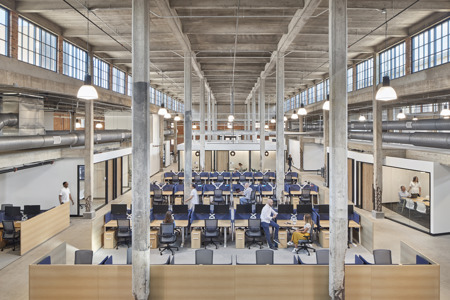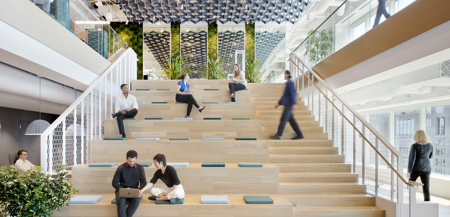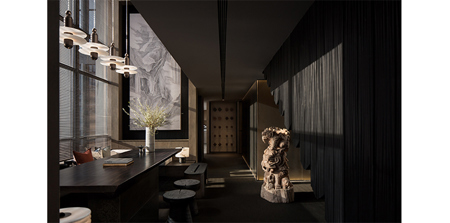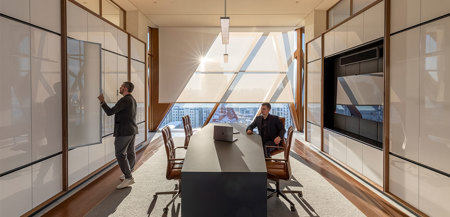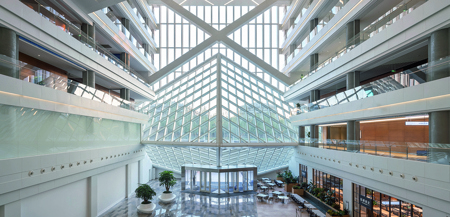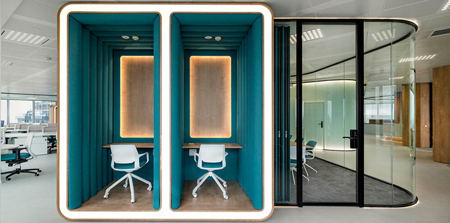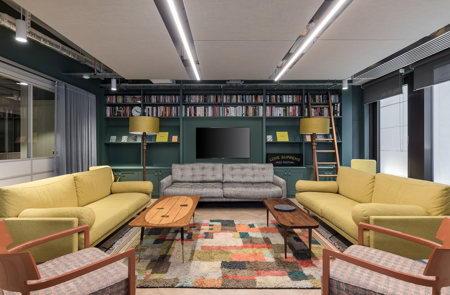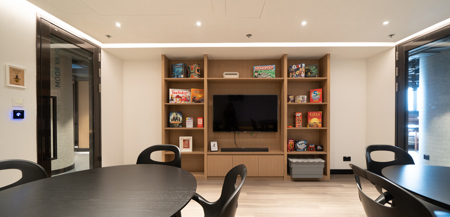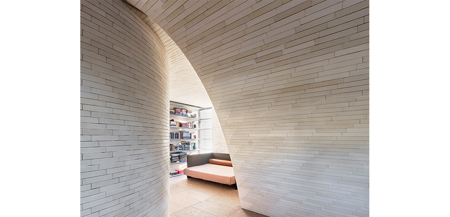Interiors
Education and Learning
.jpg?width=450&height=300&token=67WD4CS4BpuEQv17KGt4qcmp6UJdluWuHH%2BaIeb5ulw%3D)
Kensington Learning Space (KLS)
TO BE ANNOUNCED AT THE CEREMONY
Experiential Design
33 Bloor East
WZMH Architects
Urban densification, the emergence of transit hubs and the need to move people efficiently and comfortably have created opportunities for a new architecture that moves people well, celebrates the importance of public transit, while enhancing the experience of transit users. The repositioning at 33 Bloor Street East achieves this at Tor...
Cave Dwelling Shall Predict the Future-Hall for Passive House Experience
TOWOdesign
The customer is Xi’an High-tech Industrial Development Zone Real Estate Development Company Limited. The project with an total area of 1,400 sq m was completed in January 2021. In the exhibition hall, the soil used to construct cave dwellings is selected as the core element, and characterized and applied across the space. In the first...
GLC Paints Color Trends 2021 Set Design
F&R Partnership
The client, GLC Paints, requested of Ahmad Fayyad and 4 other Designers to each create a set that expresses their character and personality through design. All the while using colours from their new Colour Trends for 2020. "The most inspiring elements in life are found in nature. When there is fusion of these elements with man-made des...
MYSTARRY CITY Sales Center
GFD
The project injects creativity of the city into a "magic glass box", and explores future living concepts via extreme imagination. The overall space is shaped by modern fabric. Simplistic points, lines and planes are adopted to construct the building and interior structures, which pay homage to classical minimalist concept. The simple c...
The Sales Center of Poly. FS. Skyline Garden
T.K. Chu Design
Designed by T.K. Chu Design, the Sales Center of Poly. FS. Skyline Garden is located in Dongguan City, Guangzhou Province, which is part of the Guangdong-Hong Kong-Macao Greater Bay Area with rapid economic development. This transit-oriented development project is along the Dongjiang River with rich ecological resources and cultural at...
Weinan VANKE TOWN Sales Center
ONE-CU Interior Design Lab
The design team joined hands with Vanke to create Weinan Vanke Town Sales Center. It helps to build a new waterfront ecological city and shape a new urban center, which enables visitors to experience the connection between history and future, as well as the symbiosis between the city and nature. Starting on the basis of modernism, the ...
YUE FANTASTY SALES CENTER
INNEST Art Design
Client: Yuexiu Group Completion date: 10 Sept. 2020 Size: 615 sq m Key design elements:breeding, cocoon breaking and butterfly forming. The project combines and reconstructs the natural laws of “turning cocoons into butterflies” with artistic imagination, forming a complete design framework, which is gestation, transformation and compl...
Lighting Projects
Aberdeen Music Hall
BDP
The creative adaptation of the Category A-listed Aberdeen Music Hall aimed to repair, refurbish and conserve the listed building whilst improving its operational facilities and making it more accessible, sustainable and appealing to the public. The main music hall has concealed indirect linear lighting to highlight the building’s impr...
Bath Abbey, UK
Michael Grubb Studio
Phase 1 of the historic £19.3 million Bath Abbey Footprint project is complete and includes a new energy efficient lighting scheme, designed by Michael Grubb Studio. The new lighting system plays a major role in revealing and celebrating the Abbey’s unique architectural features, whilst providing flexible scenes for various services a...
Dongfureng House Museum
Beijing PRO Lighting Design
The museum is located in a historical and cultural preservation building, which is the grandmother's house where the famous Chinese economist DongFuReng was born. It is a brick structure in the Republic of China, covering an area of 285 sq m and a building area of 435 sq m, with two entrances and two floors. It will mainly showcase Mr...
Fangsuo Commune in Xi'an
GD-Lighting Design
The project operates as a bookstore, but it has more functions than ordinary bookstores. Situated in G Park, a fashionable landmark in Xi'an, it shows an innovative exploration of future city, and is aimed at becoming an inclusive platform that gathers people and evokes inspirations and creating a new, dynamic urban lifestyle. It’s a s...
Harmay Xidan
Studio Illumine
We live in an era of chaos where everything is moving at breakneck speed, as we transcend boundaries of time and space from analogue into the digital world. The store is conceptualised by the interior designers as a place where something has crashed into Earth from outer space, creating chaos and remnants everywhere. A lighting scenari...
Jing Cai Xuan(Shanghai Panorama Hotel branch)
Beijing PRO Lighting Design
The project located the 27th to 32nd level on the corner between Finance Street of the Shanghai Bund and International Shipping Street in the North Bund. It contains ten suites of various sizes. One may view the Bund and Lujiazui from the window. The interior design of Jing Cai Xuan reinvents the original space. The arc-shaped stairwel...
Cultural Venues
C Future Lab
QUAD studio
C Future Lab is an entirely new concept of a gallery where it allows visitor to explore the future development of Shenzhen and it provides a new platform for designers, thinkers, artists to discuss how urban design will reshape our future ways of living. As the first project to be completed in C Future City, QUAD studio has designed an...
KennaXu Gallery
DA Integrating
The project, sitting in a residential building constructed in the 1990s within an old community where the owner Kenna Xu spent his childhood, carries his affection for Shenzhen and his dream of establishing a contemporary art gallery that is locally rooted and globally recognized. The designers thought about relationship between the ga...
Lindt Home of Chocolate
Brand World
The Lindt Home of Chocolate invites visitors on a Chocolate Tour to learn all about the origins, the history and the production of the mouth-watering delicacy. In the foyer of the museum, the world's highest, free-standing chocolate fountain serves as the prelude to the world of chocolate – It is 9.30m high and circulates 1,000 litres ...
MASS MoCA Building 6: Robert W. Wilson Building
Bruner/Cott Architects
MASS MoCA’s Building 6 is a new museum made from found buildings where the spectacular interiors of existing mill structures become a three-dimensional underpainting for new, impactful contemporary art galleries. Design interventions weave in and out of over one thousand columns, hundreds of windows, and acres of maple factory floor. E...
Nanjing Suning Shimao Shine Cloud
Matrix Design
The project is located in Nanjing, Jiangsu Province, with a design area of 1,278 sq m and has been completed in November 2020. Matrix decided to introduce the supremacy of the Russian painter Malevich into the project after a lot of competitive product analysis and style considerations to firstly "break" and then "stand", to present th...
National Monument Kamp Amersfoort
Tinker imagineers
A new museum in which the history of that place becomes palpable: the oppression, the injustice, and the fear. During the Second World War, around 47,000 prisoners were held at Kamp Amersfoort, a prison camp as well as a transit camp. The redesigned outside area, the architecture, and the exhibition illustrate what went on in there. Up...
Textile
Peacock-City
China Fortune Land Development Co., Ltd. is a leading operator of new industrial cities in China founded in 1998. (20/08/2019, 2,200 sq m) Project description:This case is an urban renewal and renovation project. It is the site of a long-established blanket factory. It has witnessed the development of the prosperous Jiangnan textile i...
The New Casa de Los Volcanes Exhibition Space
GPY Arquitectos
The Jameos del Agua complex is part of the island of Lanzarote’s Art, Culture and Tourism Centres, designed by the artist César Manrique. The Jameos del Agua’s subterranean garden, which develops around a lava tube and its three jameos - open, roofless grottoes - is a 'Gesamtkunstwerk', complemented by a building complex on the ground ...
Xi'an Fangsuo Commune
LSD Interior Design
The origin of Xi'an Fangsuo Commune is a single commercial complex building characterized by complication and diversity. In the design, we reconstruct the interior and exterior of the building to re-establish the relationship of every part of the urban city as well as the relationship between human and reading. It has a total area of 5...
Healthcare and Wellbeing
Hospital and Clinics
Humboldt Park Health
JGMA
Humboldt Park Health, is a critical, safety net health care provider whose mission is to provide high quality, compassionate, and affordable health care services by partnering directly with patients, families, employees, physicians and the communities served. JGMA planned and design the renovation and reimagination of the lower levels ...
Piedmont Marcus Tower
HKS
Piedmont Atlanta Hospital, home of the Marcus Heart and Vascular Center and Samsky Invasive Cardiovascular Services Center is bringing a new face to its campus. The 16-story, 950,000sf tower will become the premier destination center in the southeast for cardiovascular care and enable the expansion of neuroscience and transplant servic...
St. Jude Children's Research Hospital - Kay Research and Care Center
EYP/AE
In 2015, the design intent for St. Jude Children’s Research Hospital’s new ICU inpatient floors is “magical and whimsical”. In addition, the experience on each floor, from the moment of arrival, “engage the child”, “tell a story”, “be fun”, and “appeal to all ages”. The nature of care provided for patients at St. Jude requires that chi...
The Centre for Addiction and Mental Health (CAMH) | Phase 1C Redevelopment
Stantec
Communities are facing significant increases in demand for mental health and addictions support. Working to address these challenges and transform lives is Canada’s largest mental health and addiction teaching hospital, the Centre for Addiction and Mental Health (CAMH). This journey began over 170 years ago when an asylum was built in ...
Hospitality
Bars and Clubs
Huizhou Bay Resort Club · Perform natural sounds with warmth
Mercer Design
Combined with the natural scenery of Xunliao Bay near the mountain and the sea in Huizhou, the club space for relaxing, relaxing and natural vacation is designed. Through natural get design inspiration, combines nature and interior design, the use of materials is derived from the extraction of natural elements, maximize the use of natu...
Múzsa at Four Seasons Gresham Palace, Budapest
Richmond International
Richmond International, created the lobby-bar interiors for Múzsa at Four Seasons Gresham Palace, Budapest. The completion of this project marks Richmond’s latest collaboration with the hotel, having first overseen its original design over 16 years ago. The original lobby space at Gresham Palace was a true masterpiece, showcasing grand...
The Exchange Bar, Shanghai Blackstone Apartment
Nong Studio
The Blackstone Exchange is in the Blackstone Apartment, situated in the former French Concession. It marks the modern architectural classics of Shanghai with an eclectic style and its design language derives from the traces of Shanghai in the 1930s, when and where it is located. It was flashy and gorgeous, lazy and mysterious, unique a...
W Montreal, Common Spaces
Sid Lee Architectue
W Montreal underwent major renovations to its common areas, including the check-in area, lobby, bar and restaurant, as part of a multi-phase repositioning project aimed at updating the banner’s identity and offering. The guiding concept initially developed by the firm in 2017 is inspired by a museum-style décor influenced by Montreal’s...
Wu Club
AD Architecture
The project is situated within a building in the CBD of Shantou, Guangdong Province, China with 600 sqm. It's a new Chaoshan cuisine restaurant & club, which bears the mission of carrying forward Chaoshan cuisine. Composed of private dining rooms, a tea room, a cigar bar, a whisky bar and an audio/video room, it adopts a novel operatio...
Restaurants and Cafes
Chaoshan Flavour
JG Phoneix
The waiting area on 1F is a double-height space. The designers removed the original floor slab above this area, and at the same time preserved the main beam, on which the artwork "Naughty Cat" created by artist Chou is placed. The artwork interacts with the reception desk, and enlivens the spatial atmosphere. Terrazzo boards are applie...
Cucina Porto
Tom Mark Henry
Located at The Star Sydney, Cucina Porto offers an Italian dining experience set within a richly layered interior. Completed in November 2020, the 527sqm restaurant was designed to exude the warmth and familiarity of dropping into a friend’s place for dinner, whilst seamlessly transitioning from day to night. With the brief provided to...
Feast
Conran and Partners
EAST Hong Kong is a lifestyle-driven hotel located in the heart of Taikoo Shing, Hong Kong’s vibrant eastern business district. Conran and Partners has re-imagined its popular Feast restaurant, with an aspiration to not only create a new dining experience but also to incorporate EAST’s new Domain concept. The new design combines a con...
Restaurant Lunar
Sò Studio
Sò Studio creates the space in the hope of conveying a sense of tranquility and comfort, drastically different from the bustling and dazzling city chores. The interior design is not only focused on the Chinese traditional structure details but also pay attention to the big picture of the beauty aesthetic. Coheres the ambiance with orie...
SHABU LAB
Integrated Field
Since the arrival of the food in Thailand, 'Shabu culture' hasn't stopped growing with countless shabu places emerging practically everywhere. Among the prolific births of shabu restaurants, 'SHABU LAB' made its way into the world of shabu. Success of the first branch leads to the opening of second location which its design aims to cre...
Sirimahannop
PIA Interior Company
Design Brief: Asset World Corporation commissioned the Sirimahannop, a newly created replica of Siam’s greatest three-mast tall ship the Thoon Kramon (1866-1903). The ship is anchored on the banks of the Chaophraya at Asiatique as a destination centerpiece. The brief was to develop the ship into a luxurious dining experience that can h...
Sui Han San You Restaurant
JG Phoenix
It's a two-storey space, with a high ceiling on the first floor, which is a great advantage. JINGU PHOENIX adopted Tang-style wooden structures, beams and columns to construct the architectural framework, and utilized austere materials to create a magnificent elegance within the space. At the entrance, a long sloping corridor creates a...
The Zentral Kitchen
LUKSTUDIO
As our world awakens to its environmental impacts of food delivery, conscientious urbanites seek more sustainable options. SHIKAKU is a concept born out of this demand; providing high quality food with the most minimal waste possible. Imagine a chef’s dining experience at your door step; with the use of recyclable bento boxes and no gu...
Hotels and other overnight accommodation
Aurora Lodge
Snorre Stinessen Architecture
Located in the remote Lyngen Alps, this project is partly private retreat and a small lodge. Organized within a main structure comprising two units and terraces, a separate suite and a sauna across the creek. With respect for, and close connection to, nature being the key inspirations for this project, the design endeavors to complemen...
Le Royal Meridien Club Tower
LW
Despite being constructed and decorated beautifully, the Meridien Club Tower was looking for a much lighter and softer touch to their rooms. To be specific, something that would better resonate with the luxurious beachside feeling of the view outside the rooms. And our team of designers knew exactly what to change in those rooms, so th...
Nobu Hotel Palo Alto
Montalba Architects
Within the rapidly evolving Silicon Valley the Nobu Palo Alto Hotel is intended to express a subtlety of contrasts to its urban setting. It inverts the relationship to the City, with the entire ground floor dedicated to serving public patrons. The eight-story project features multiple full-service restaurant & bar experiences on the gr...
Park Hyatt Auckland
Conran and Partners
The new Park Hyatt is located along Auckland’s waterfront, offering spectacular views out across Lighter Basin and beyond. The hotel includes four restaurants and bars, flexible event spaces, a spa, swimming pool and gym. The building is designed by Singapore based AR+D in collaboration with Auckland-based Bossley Architects, who also ...
Pater Noster Lighthouse
Stylt Trampoli AB
Pater Noster is Sweden's most famous lighthouse, located on the tiny island Hamneskär on the Swedish west coast. For centuries, seafarers used to read The Lord’s Prayer - Pater Noster in Latin - when they approached the hazardous waters surrounding the archipelago. The lighthouse was constructed 1868, and although the island was consid...
White Elephant Palm Beach
Elkus Manfredi Architects
Effortlessly refined, gracious with a touch of wit, and filled with 20th and 21st-century original artwork, the design for the White Elephant Palm Beach is a contemporary interpretation of Mediterranean revival architecture. Built in the 1920s and designated a historic landmark in 1980, designers respectfully reimagined the venerable h...
Leisure and Entertainment
Cinemas, theatres and music venues
CHANGSHA INSUN INTERNATIONAL CINEMA
One Plus Partnership Limited
Film directors have used megaphones to communicate with their cast and crew on sets where it was hard to hear. The megaphone became an iconic clichéd symbol of a movie director. The designers were inspired by these cone-shaped object and have thus developed various functional objects that are placed within the interior to echo with the...
Jinyi Imax Cinemas at Liuzhou The Mixc
One Plus Partnership Limited
Liuzhou, China is located on the banks of the winding Liu River. This clear and green river is one of the main navigable rivers that runs through Liuzhou and is famous for its curved shape. The two sides of the Liu River have gathered many small and big families. While the Liu River has connected everyone together, the people are also ...
Levels Plus
Republican Metropolis Architecture
The designer uses dynamic curves to visualize music in the space. The sound wave curves run through the entire space as a design element, and fluctuates randomly with the motion lines of the space. And they are overlapped and staggered with the use of light and shadow produced by multimedia and a stack of specular materials. As for spa...
SFC Shangying Cinema Luxe
Pulse On Partnership Limited
Since the advent of sound in cinema, the film score has become an integral part of the movie experience. The designers were inspired by the film music and also by the name of the shopping centre where this cinema is located that contains a Chinese character which means ‘piano’. These two elements worked together and motivated the desig...
Spas, health clubs and gyms
Aesthetik Skin and Laser Clinic
Joanne Motee Pty
A Ceremony of Spaces' Aesthetik Skin & Laser clinic reflects the pinnacle of the aestheticians' craft, exuding ceremony and culture. The design offers a nurturing and nourishing experience, celebrating the imperfections of different forms and reinforcing the brand's focus on services and the personal perception of individual beauty. Ex...
Away Spa - W Hotel South Beach
Urban Robot Associates
The concept originated as a way to reflect Miami’s ever- revolving identity towards an increasingly refined cosmopolitan culture, while still embracing the diversity of its inhabitants and visitors. The challenge was to provide an ambiance that could appeal to the sophisticated yet maintain the edge factor. The design creates a serene ...
Local from Yesterday-Dreamland
Domani Architectural
In the process of urbanization in China, most people or families have solidified into a broad middle class. The construction of modern cities and buildings intends to show them the challenges of time and space on memory with unprecedented capacity and intensity. Identity is becoming the main and sometimes the only meaning. People const...
LOESSSPA
DDDD Creative Company
Shenzhen, like a castle built up with reinforced concrete, is a metropolis driven by the hustle and bustle of life. This fast-paced city calls for a space to temporarily escape from fatigue and restlessness. DDDD Creative Company was entrusted by the client to design a typical Thai massage and spa space in the city. The entrance room, ...
Residential Design
Residential developments
An Urban Cottage
LUKSTUDIO
A higher expectation on home design is particularly relevant in the era of pandemics when travel is limited. For most urbanites home provides only a temporary refuge, as the countryside is needed for real rejuvenation. However, for Lukstudio client Atelier Peter Fong, this urban Guangzhou home performs as an outlet to nature for comple...
Jianghe Clubhouse
MDO
The project was inspired by the Confluence – the site is a place of confluence, where 2 rivers meet. We conceive the space with this idea in mind: a place of connection where visitors gather and discover the new development. Hangzhou Sanbao, as the southernmost end of the Grand Canal, carries and records the historical changes of the c...
Kaisa Clouds by the River
Nine Dimension Design
The project with a design area of 997 sq m was completed in October 2020. The project takes parent-child paradise as the product positioning, "Hello, bear" as the architecture theme and "creative children's fun" as the landscape theme, and "Jiajia's dreamland" as the interior design theme, aims to create "the largest children theme exp...
Poly · City Gather Cheongsam Customization Workshop
ONE-CU Interior Design Lab
As conceiving the cheongsam workshop, ONE-CU carefully crafted the space, like making a piece of cheongsam. ONE-CU extracted the ambiguous character of cheongsam, and applied it to the spatial design. The team intended to blur the boundaries between functional areas, so as to let materials and articles to tell the story. Moreover, they...
Ronshine China Trend
Matrix Design
The project is located in Fuzhou, with a design area of 750 sq m and was completed in December 2020. The main building was well preserved before the renovation, but due to the location of the plot and surrounding residential houses, prominent problems appeared such as uneven distribution of the building pattern and poor day lighting. T...
Rose Hill
Cetraruddy Architecture
Rose Hill is a new 45-story residential building located on East 29th Street in the NoMad neighborhood of Manhattan. The building design sources inspiration from Rockefeller Group’s landmark developments, namely Rockefeller Center, and the building’s neighborhood context. NoMad’s architectural fabric includes a variety of building sty...
The Dime
Fogarty Finger
Located in South Williamsburg, just off of the Williamsburg Bridge when one crosses from Manhattan, The Dime is a new, 23-story terracotta and glass building architecturally linked to the landmarked 1908 Dime Savings Bank. The residential lobby honors the exterior through its extension of the terracotta curvature seen in its scalloped ...
One-off homes, large and small
Forest Hill Residence
Cecconi Simone
This 530 sq m contemporary home was designed for an empty-nester couple who wanted to create a welcoming home. They didn’t want a formal home with traditional spaces; they wanted open, fluid spaces that could accommodate different types of gatherings. The eat-in kitchen is the hub of the home, it connects to the dining area. Since the...
Villa Smriti Curtilage
T.K. Chu Design
Located in the Old City of Suzhou, adjoining the UNESCO-listed 17 century Couple Garden, the context of villa Smriti Curtilage has retained many traces of the city’s rich history. The Couple garden symbolizes an inclusive relationship, which brings inspiration to the design of the villa Smriti Curtilage. For designers, the villa Smriti...
Wahroonga House
Tom Mark Henry
Drawing upon the site’s architectural period and surrounding bushland, Wahroonga House is an example of mid-century modern design, referencing the warmth and playfulness of Palm Springs balanced with a laid-back sense of sophistication. Evoking a strong connection to the mid-century residential architecture of Palm Springs, the sinuous...
Retail Design
Retail chain stores, department stores, supermarkets and show rooms
ICONSIAM
Benoy
Set on the banks of the Chao Phraya River, this prestigious project includes a contemporary shopping mall, a luxury retail mall, a 3,500 seat auditorium and two waterfront residential condominium towers. As the interior designer on the retail components of the project, a key challenge for Benoy was to ensure footfall through all the e...
Phoenix Mansion
Domani Architectural
By effectively using the inherent column structure, the designer constructs each two columns into a circular arch with built-in light strips, which is together with the ground stone and wall mirrors to shape an infinitely extending “time and space tunnel”. The green spiral staircase connects the first and second floors, catching peopl...
The Assembled Market
LUKSTUDIO
With the proliferation of e-commerce, ordering online grocery has become a norm in China. The purpose of a physical supermarket, therefore, is no longer about providing convenience but experience. It becomes a platform where customers learn new knowledge on food and preparation, a community where elders pass on lifestyle tips to youths...
The Winslow Marketing Centre
II BY IV DESIGN
The Winslow Presentation Gallery showcases contemporary design with meticulous attention to detail, from sophisticated warm tones and clean lines that evoke a light and airy aesthetic. Thoughtful use of materials and visual textures at every touch point speak to the quality of this development.
Wuhan Greenland 606 Centre
Woods Bagot
Design vision of Wuhan Greenland 606 Center is to develop a creative social retail hub. The distinctive interior design and strategy delivers a new retail concept alongside entertainment and experiences that goes beyond shopping, appeals to the young generation, and addresses future of retail. The eight levels of Wuhan Greenland 606 Ce...
Independent shops or small chains
Absolute Flower Shop
MDO
Absolute Flower Shop was established in 2012 and over the past 8 years, the boutique has created many stunning works of art based on the owner’s philosophy of "exquisite, tasteful and ingenious". MDO conceived the design as a linear journey of reveal, where each space creates a unique engagement with the flower arrangements and the vi...
Bright Night and Gentle
Domani Architectural
Contemporary women are an amazing phenomenon-level collective consumption in the field of technological beauty. The extreme attention and maintenance of appearance is not just consumerism but essentially the prevalence of contemporary feminism, from resistance to male power to resistance to patriarchy then to the observation on gender ...
Concepts, 99 University
Sid Lee Architectue
Sid Lee Architecture is behind Concepts' latest store located in the heart of New York City’s bustling Union Square neighbourhood. In the spirits of the brand, the intent of the design was to create a unique retail experience - a place where products are elevated to pieces of art. The 2,500 sq ft store boasts a wall-to-wall curated sel...
House of Madison, Hong Kong
Via Architecture
House of Madison, Hong Kong is a flagship concept dedicated to coveted lifestyle and kitchen brands, bulthaup, Rimadesio, Sub-zero, Wolf and more. Spanning 5,200 sq ft over two storeys, the retail showroom is envisioned as an immersive, multi-purpose environment that merges art, culture, collaboration and creation. The interior narrat...
Mumokuteki Concept Bookstore
LUO Studio
For spatial renovation, bringing in a conventional suspended ceiling to conceal the pipelines would lead to a more cramped, oppressive space. Therefore, the design started from the idea of presenting the authenticity of the space without adding wrapping elements to original spatial structures. The white coating of walls and columns was...
White•ZS Lab
Domani Architectural
White in the East has always been a concept. From the “white drawing” - a technique of line drawing in Chinese painting, to the “white remaining” - the intention of leaving blank while drawing, until the concept of"emptiness" under a religious perspective, the understanding of “white”can be a milestone upgrading of collective thinking....
Workspace Interiors
Corporate offices (less than 10,000 sqm)
A Global Financial, Software and Media Company Shanghai HQ
Woods Bagot
Blending the Golden Era heritage inspired timber grid ceiling with the future simplicity of monochromatic architecture space, the new experience of A Global Financial, Software and Media Company aims to provide an extra 600 sq m space that blurs the boundary of traditional reception with an inclusive approach, encourage guest and staff...
Goop Headquarters
Rapt Studio
Founded by Gwyneth Paltrow, goop is a modern lifestyle brand and resource for people aspiring to put wellness first. Their growing team was dispersed among a series of separate buildings and needed a place to concentrate their efforts to propel the brand into its next phase of development. Rapt designed their new, light-filled headquar...
Jay Z's Roc Nation
Jeffrey Beers International
Jeffrey Beers International created a clean yet warm palette to display the world class collection of art from rapper, songwriter, producer, entrepreneur, and record executive Jay Z's personal collection, vibrant album covers, incredible array of artist photographs, athlete Jerseys and paraphernalia, and Paper Airplane’s apparel, as we...
Kering Offices
FR-EE Fernando Romero Enterprise
The new Kering offices are located in the Polanco area of Mexico City. Their construction was completed in the first days of January 2021 with a total area of 740 sq m. The goal was to create a space that was both dynamic and calming while ensuring the comfort, safety, and wellness of employees. Taking into consideration the thermal, l...
QIC Office, Melbourne
Unispace
The Queensland Investment Corporation (QIC) is a government-owned investment company which delivers optimum long-term investment outcomes for their clients. They sought to design a workplace that aligned with their level of service and client-focused business ethos. The new workspace was designed specifically to bring the team together...
ServiceNow Office, Melbourne
Unispace
ServiceNow, based in the US - is one of the fastest-growing and most innovative software companies in the world. Their rapidly growing workforce identified the need for a future-proofed workspace; one that facilitates current headcount needs whilst accommodating opportunities for expansion. The brief to create a space that is both refl...
Simpli.fi
HKS
Located in the historic, Mule Barns of the Fort Worth Stockyards originating in 1912, an 80,000 st adaptive reuse project tying both the history of the area with the tech forward thinking, fast growing company. With so much character, not only are the barns an impressive space for an office build out, but by moving into the barns, Sim...
Corporate offices (more than 10,000 sqm)
CBRE
Elkus Manfredi Architects
World-leading real estate firm CBRE adopted a new corporate vision that breaks down internal business silos, transforming how its employees work. For its new two-floor office in downtown Boston, CBRE New England asked Elkus Manfredi Architects to design a supportive, team-oriented workplace that promotes collaboration, innovation, and ...
Matrix Head Office
Matrix Design
This case is a new office design for the headquarters of a listed design company, with a total area of 2,000 sq m, which was completed in September 2019. There is no very specific style theme. The relationship between the new office and the old office is more about the transition and adaptation from one stage to another. The old cabine...
RCC Headquarters
Foster + Partners
The 15-storey RCC Headquarters in Ekaterinburg reimagines the conventional cellular office to set new standards in quality, comfort and flexibility. The innovative modular office units are enveloped in an energy efficient enclosure, which provides a distinctive symbol for the organisation. RCC is one of the world’s leading producers o...
Tencent Beijing Headquarters
Woods Bagot
The new 7-storey Tencent headquarters is located at the Zhongguancun Software Park in Beijing, an innovation hub which is often dubbed as “China’s Silicon Valley”. The 170,000 sq m workplace incorporates Beijing’s cultural identify into Tencent’s new headquarters in Beijing. Tencent's new Beijing campus is designed to host a growing w...
Studios, co-working spaces and home office
COWORKING LOOM Chamartín
Morph Estudio
We have decided to submit this candidacy to the WAN Awards as we consider that the project breaks with the canons of directionality and rigid compartmentalization; offering material and formal solutions that respond to the needs of an informal workspace generating fluid and open flows, with a geometrized architecture with the presence ...
Fora at 22 Berners Street
Oktra
Premium serviced office providers, Fora, tasked Oktra with the design of a dynamic, inspiring and collaborative space at 22 Berners Street, in line with Fora’s goal to help members unlock the very best of their work. The comprehensive eight storey Cat A & B fit out of this 50,000 sq ft space was completed over three phases totalling 18...
InnoCell
Leigh & Orange Limited
InnoCell, as an iconic and unique residential institution, has successfully emphasized spatial experience in a sense that the floor is equipped with facilities beyond a conventional office provision. Five different communal zones have been defined Co-LIVING, Co-ESSENTIALS, Co-WORK, Co-PLAY Zone to match tenant’s unique hobbies and requ...
Smart Design Studio
The readapted industrial building houses a purpose designed workspace for Australian multi-disciplinary design practice, Smart Design Studio. The studio sits within the original part of the building with high ceilings and clerestory windows, overlooked by four meeting rooms on the mezzanine through slender steel trusses. A dramatic car...
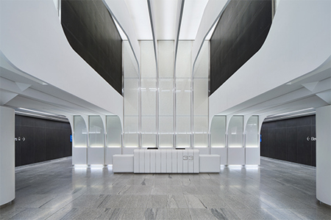


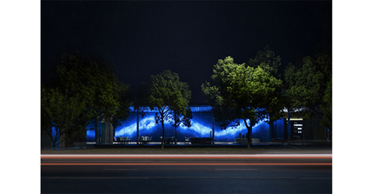
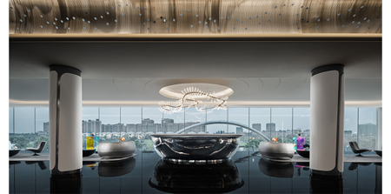
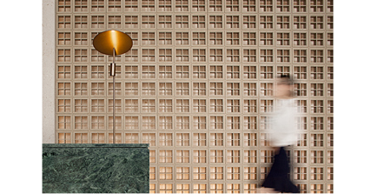

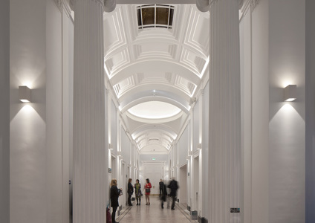
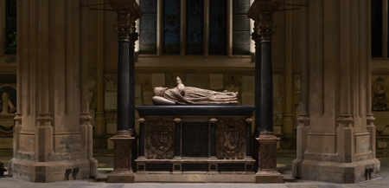
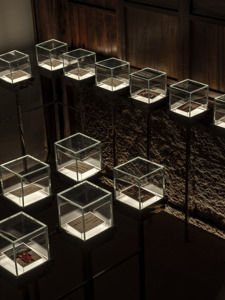
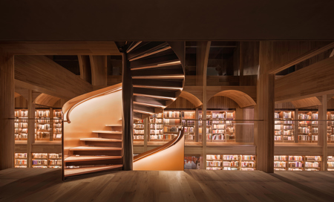
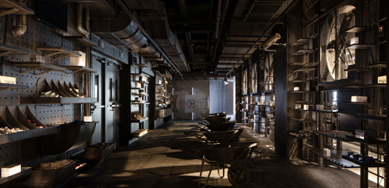
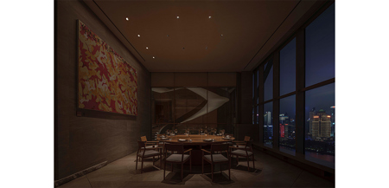
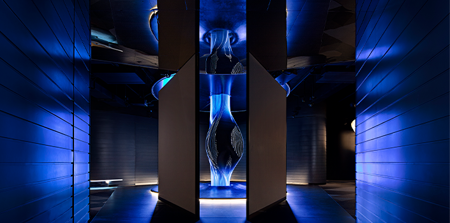
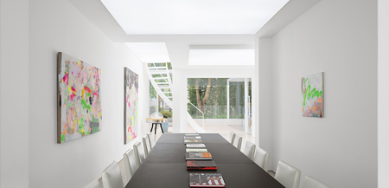
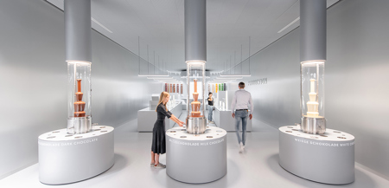
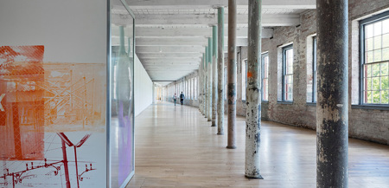
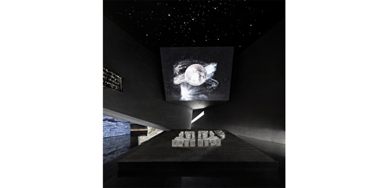

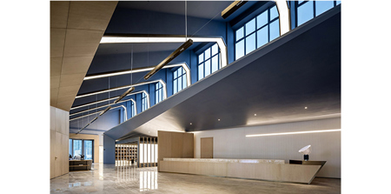
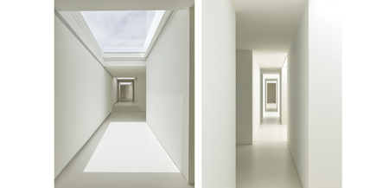

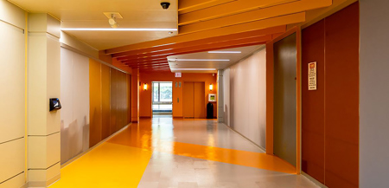
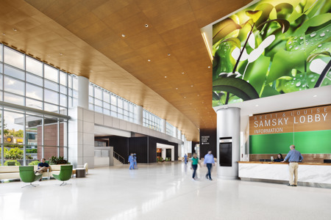



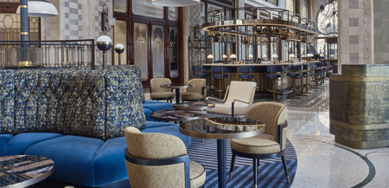
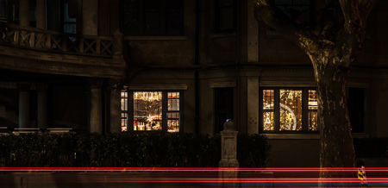
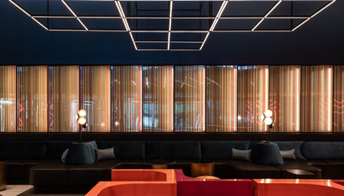
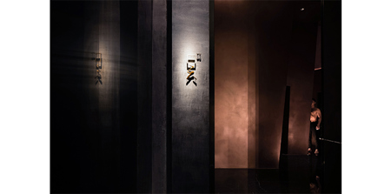

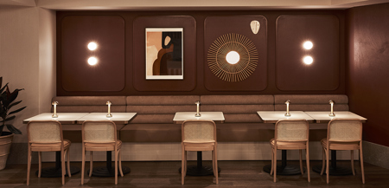
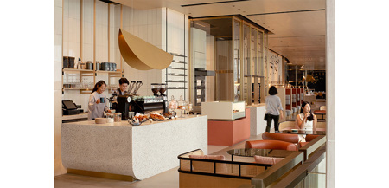
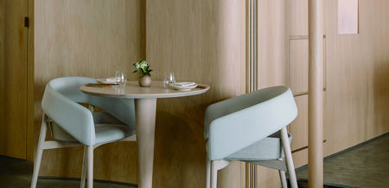

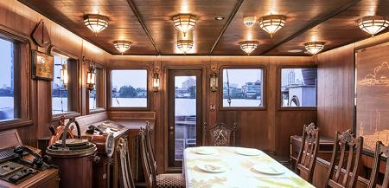
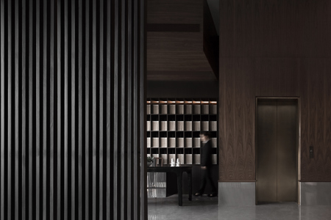
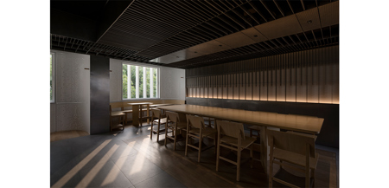


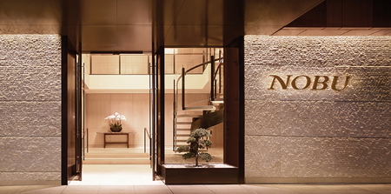
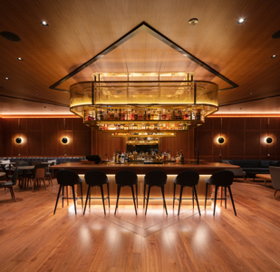
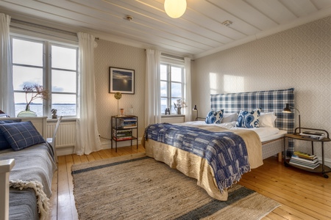
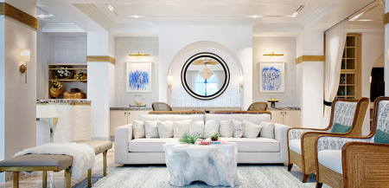
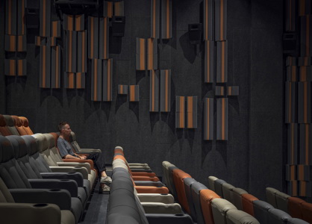
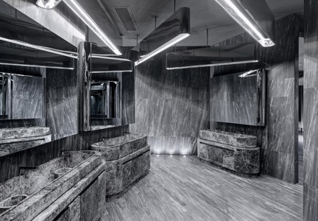
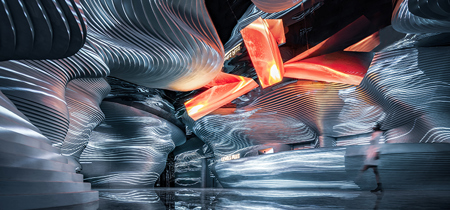
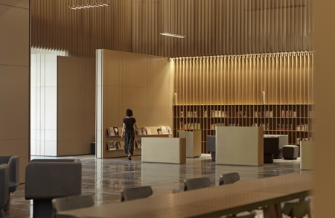
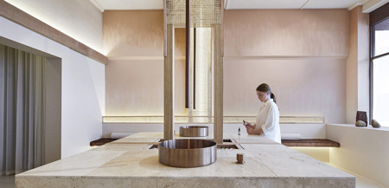

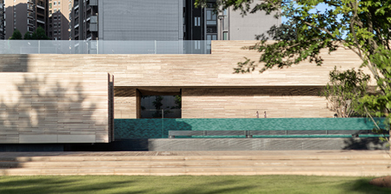
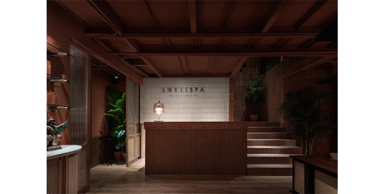

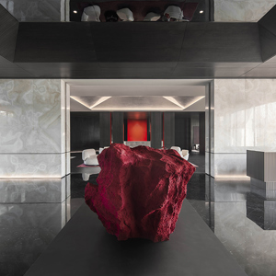
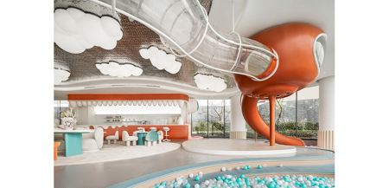

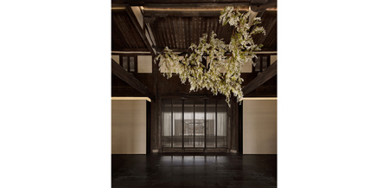
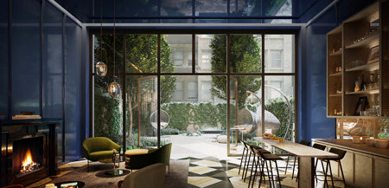
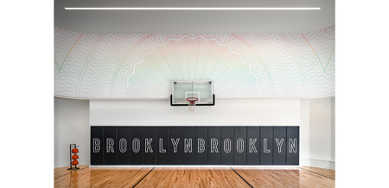
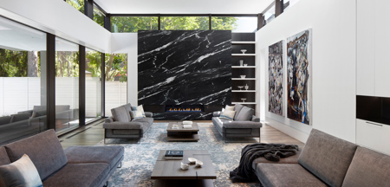
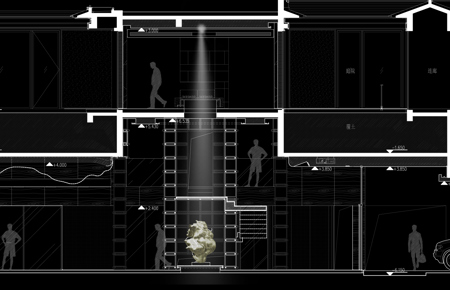
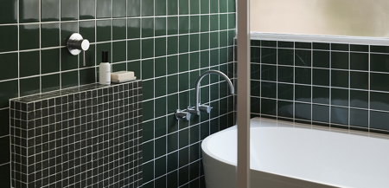
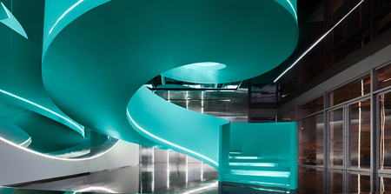
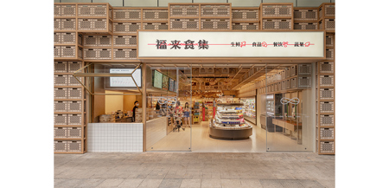
.jpg?width=450&height=300&token=67WD4CS4BpuEQv17KGt4qcmp6UJdluWuHH%2BaIeb5ulw%3D)
