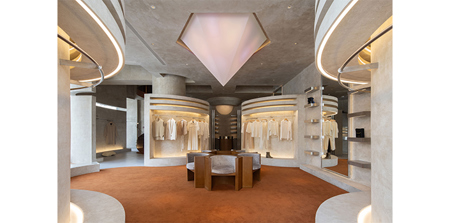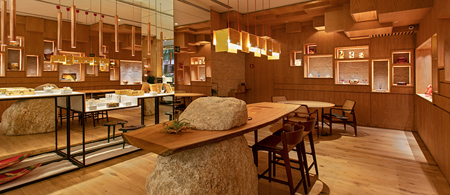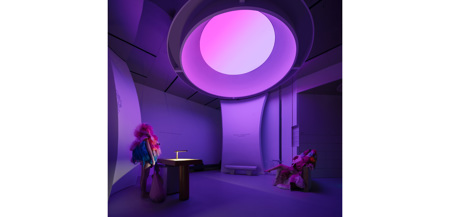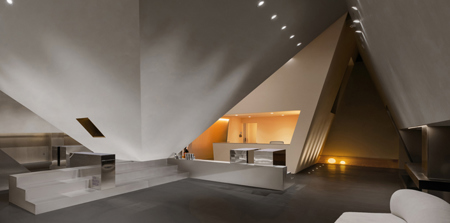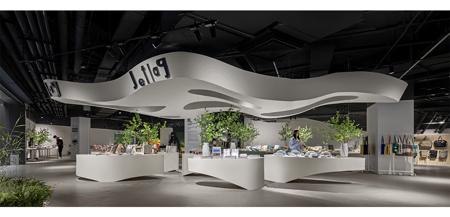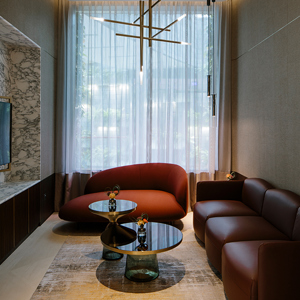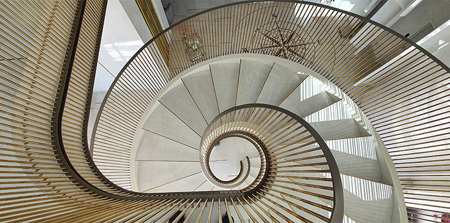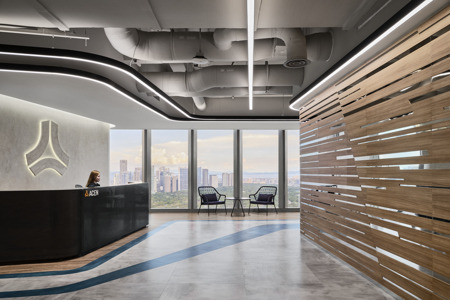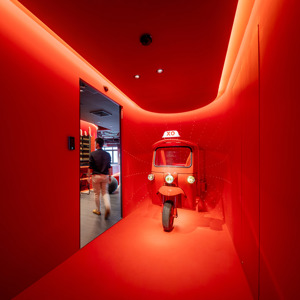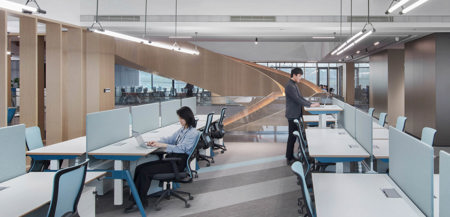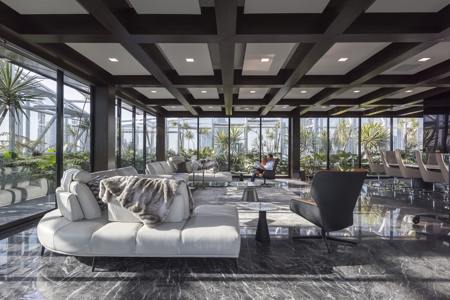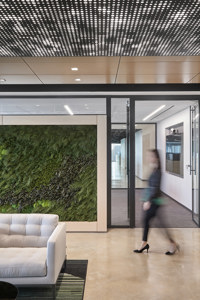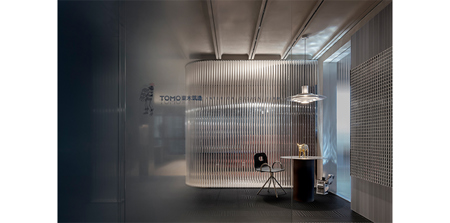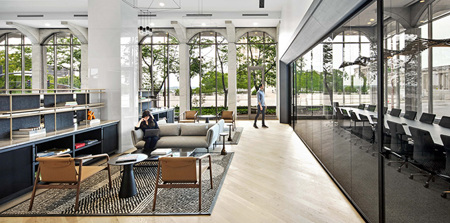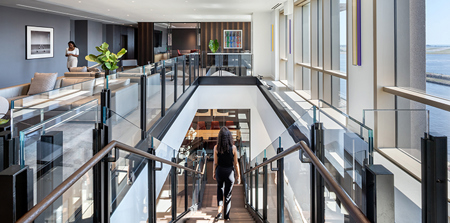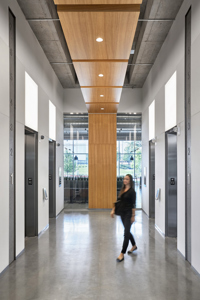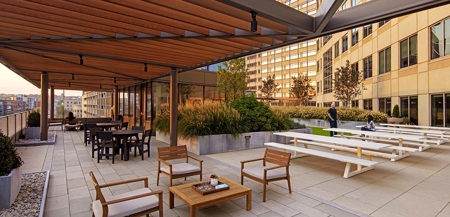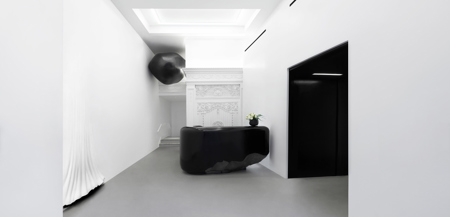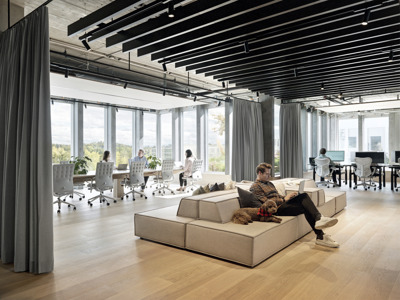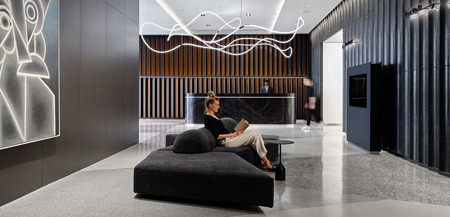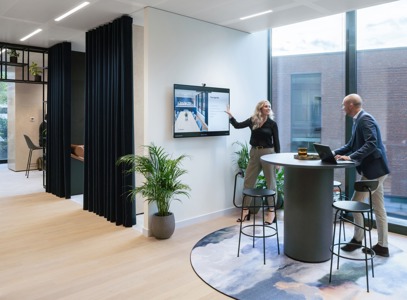Results 2022
Interiors
Education & Learning
HKS (Education)
BISD Smithfield Elementary School
The Challenge: Replacement of the existing elementary school. The team designed a new 98,000 sqft. elementary school that would reflect the contextual history and rebuild a sense of community. A future forward, transformational learning environment will accommodate and support all learners based on current and future programs, partners...
Experiential Design
Yuntai Ice Chrysanthemum Display Shelves
LUO studio
Completed in November 2021, the project covered an total area of 602㎡. The client hoped that a space integrating exhibition function with the unique features of products can provide people with a more tangible experience, so as to communicate products more effectively, stimulate consumption and promote the development of the industry. ...
Martin Goya X PIG
PIG DESIGN
Completion date: 2021.11 Size of project: 270 m2 Based on innovative design thinking and artistic aesthetics, the design team retained the basic framework of the existing building, and inserted "regenerated" and "instinctive" narratives and structural logic into this 270-square-meter vacant space, to present an untamed and freely grow...
Books in Clouds — Duoyun Bookstore in Huangyan
Wutopia Lab
Completed in June 2021, the project covered a total building area of 1726㎡. The client hoped that a bookstore should reflect the spirit of the city or region. Rather than perform cosmetic surgery on a collage of cluttered commercial territorial façades, the designers wrapped them in a continuous white perforated aluminum panel wall. ...
Chasing Light
AD ARCHITECTURE
Completion date:2021.11 Size of project:890㎡ The project is located in Foshan, China. As a part of ceramic tile brand Overland's headquarters, it integrates the functions of reception, exhibition and experience, and aims to upgrade the brand's image. The product display space continues the overall design logic. To solve the problem o...
Lighting Projects
Theatre Royal Drury Lane
BDP
For the first time in a century the Grade I listed Theatre Royal Drury Lane has been completely refurbished to cutting edge production standard, from the back of the house through the auditorium to the original reception rooms. The building is now fully accessible, with enhanced functional use for a wider variety of theatrical performa...
Black Star Pastry
Studio Illumine
Studio Illumine designed the lighting atmosphere for Black Star Pastry, a space-themed cafe in downtown Shanghai. The interiors evoke the feeling of being in space through the use of a monochromatic palette, reflective materials and bespoke lighting. The ground floor serves as a pastry cafe. The design immerses the visitors in the ...
LDN:W
BDP
The refurbishment of a 1980s office building includes work on its external façade at street level and the creation of a semi-public ground floor space and a rooftop extension with terrace. Driving towards the client's net zero carbon ambitions, the 12 storey scheme features an innovative structural glazing system on the ground floor, n...
Ahn Luh Guantang Resorts and Residence
Beijing PRO Lighting Design Co.
With " hidden light " as the guiding theme, the designer has conceived a unique spatial rhythm and temperament to emphasize AHN LUH Resorts and Residences’ refined atmosphere. Modesty is the correct attitude for the deployment of light in space. Rather than glaringly illuminate, the designer must capture the subtle aura of the space's ...
Glasgow Queen Street Station
BDP
The design creates an accessible, welcoming building. The dramatic new roof animates the passenger journey, its form signalling the principal entrances. Internal re-planning improves connections to the low level platforms and bathes their stairs with light from the same clerestory window that provides views of the train shed from the n...
Royal College of Physicians at the Spine
BDP
The northern home of the Royal College of Physicians takes its name from a striking staircase on its north elevation that resembles human vertebrae. The £35m building promotes mental and physical wellbeing and is among the first to achieve WELL Platinum and BREEAM Outstanding. The bottom three and top four storeys house a 70,000 sq ft ...
Cultural Venues
GALAXY SUGAR-FACTORY CULTURAL MUSEUM
C&C DESIGN CO., LTD.
In moving forward of industrialization process and industrial structure adjustment of agriculture, Qianwu Sugar Factory gradually becomes the standing memory of Qiantang little lakeside. Holding an important position of culture tourism industry and urban renewal in Qianwu, the sugar, is reshaping the texture and spirit of the city. I...
The Courtauld Gallery
Nissen Richards Studio
The Courtauld Gallery re-opened to the public in November 2021, following the most significant modernisation project in its history, providing a transformed home for one of the UK’s greatest art collections. The Gallery has been its magnificent 18th century home, Grade I-listed Somerset House in the Strand, since 1989. As part of the ...
Bay Area Discovery Museum
Olson Kundig
Bay Area Discovery Museum applies the latest research to develop STEM (Science, Technology, Engineering and Math) learning experiences that transform the way children learn. Five new permanent exhibits blend this research with architecture and exhibit design: Tot Spot introduces infants and toddlers to STEM concepts during a crucial t...
British Academy of Film & Television Arts (BAFTA) Headquarters
Benedetti Architects
Comprehensive expansion and re-design of the British Academy of Film & Television Arts, Grade-II Listed headquarters at 195 Piccadilly. Expansion includes new top floor by raising & restoring two large Victorian rooflight structures & decorative plasterwork considered ‘lost’ for 40 years, from the original 1883 Royal Institute of Paint...
Chengdu Tianfu Art Museum and Chengdu Contemporary Art Museum
CSD.DESIGN
Chengdu Tianfu Art Museum and Chengdu Museum of Contemporary Art, centering on the Yinggui Lake, face each other across the bank, with a cover of total 75,000 square meters area, and finished in 2021. It’s such an area where nature and art integrate together featuring splendid cultures, so that the spirit of the city and new trend of f...
Dutch Mining Museum
exhibition design
A department store disguised as a museum, or a museum disguised as a department store? The new Dutch Mining Museum by Tinker imagineers is not a museum in the traditional sense of the word. Instead, the focus is on the many stories from a past that reaches far beyond the city and the region. The task was to create a museum that would c...
E - POST ON THE POETRY ROAD
Ninghai Digital Poetry Road Museum
Xinhua Zhiyun is a technology company that aims to empower content industries such as media, cultural travel, finance, exhibition games and sports. In April 2021, we were invited by Xinhua Zhiyun to design digital poetry Road museum in Ninghai, where the Tang Poetry Road begins in eastern Zhejiang. The project is divided into two venue...
TAG Art Museum
Aterliers Jean Nouvel
Located at Qingdao China, TAG Art Museum, was open in 2021. Covering building area of 17,000 square meters, it’s composed of 12 exhibition halls built along the sea. Considering the local architectural characteristics client entrusted the architect to continue the urban architectural context, and express and strengthen the artistic a...
VERGE Creative Design Co.
Located on the fifth floor of a large shopping mall, the overall positioning of Guangzhou Book Center is to build a new urban reading experience space based on the city's traditional cultural lineage, by exploring the diverse connotations of Guangzhou's local culture and life, and using traditional and natural aesthetics as the spatial...
Health & Wellbeing
Hospital and Clinics
Zhenmeihui Clinic
Woods Bagot
Oubang beauty is a leading practice of beauty care in China. The science-based approach focuses on awakening the body's innate regenerative capabilities. The experience for this new type of clinic saw a unity of the three aspects of business - Zhenmeihui (anti-aging service), Hair Bar (hair salon) and G&H (women's health service). The ...
Shanghai Guang-Ci Memorial Hospital
SHUISHI
Shanghai Guang-Ci Memorial Hospital, stemming from L'Hopital Sainte Marie founded in 1907 by the Catholic Church in the French Concession in Shanghai, has a history of over 100 years. Now a Sino-foreign joint venture medical institution under Ruijin Hospital, Shanghai Jiaotong University School of Medicine, it is committed to providing...
Cortellucci Vaughan Hospital
Stantec Architecture Ltd.
As the first net new hospital to be built in Ontario in more than 30 years, Cortellucci Vaughan Hospital (CVH) creates much-needed capacity in the healthcare system, doubling access to care in the fast-growing community of Vaughan. The 111,400 square metre hospital—completed in October 2020—is the first “smart” hospital in Canada with ...
Sichuan Dujiangyan Shoujia hospital
The hospital has a building area of 151000 ㎡ and 1200 beds. The architectural design is based on the "landscape culture" and serves the "people" as the concept. The skyline of the building is hidden between the mountains and the hydrology, with ups and downs and great momentum. It integrates the medical and nursing functions and aesthe...
Cambridge Memorial Hospital Redevelopment
Stantec Architecture Ltd.
Cambridge Memorial Hospital is a regional community hospital that serves the residents of the four communities that form Cambridge along two intersecting rivers. With the inspiration of river, landscape, and community, the expanded hospital shifts from a place of illness and separation to become a place of connection and wellness that ...
Emory Musculoskeletal Institute
HKS
Emory Healthcare’s mission is to improve health through integration of education, discovery and health care delivery. The new 180,000sf, 6-story Musculoskeletal Institute will aid in the diagnosis, treatment and repair of bones, joints and connective tissue to help people regain physical motion and activity. In imagining the new buildi...
Hospitality
Bars and Clubs
LEON
LW Design
Leon is a daringly fun speakeasy-inspired bar just off the main lobby at the iconic Dubai EDITION. It’s an exciting juxtaposition to the rest of the hotel with its provocative and punchy blocks of colour against a dark background. It’s the hidden gem of the iconic hotel with a mysterious yet exclusive vibe. LW Design was tasked with...
EON CHARCOAL
NATURE TIMES ART DESIGN CO., LTD
In a limited space, the restaurant provides late-night diners with an artistic, warm and private environment to enjoy delicacies. This cozy and aesthetic place becomes a solace at night, even if one is eating alone. Clay is a main building material, which echoes the restaurant's theme - “yakiniku”. The material effectively warms the lo...
GRNDCNTRL
PIG DESIGN
Completion date:2021.11 Size of project:1700㎡ GRNDCNTRL is a nightclub, which blends the functions of modern yet retro party space, trend-setting interactive socializing destination, and immersive, artistic music scene. An exquisite cultural performance theater is turned into a socializing venue available to the masses through artist...
Da Dong Gastro Esthetics
AD ARCHITECTURE
Completion date:10/11/2021 Size of project:3000 m2 The project is located in Nanxincang, Beijing. Light and shadows permeate structural gaps. The light and shadows move in the curved hallway space, breaking conventional sedate and dull spatial atmosphere, full of a sense of dynamics and curved beauty. The project adopts modern materi...
Fiery-Ice
NNS DESIGN
This project is located in Chongqing, China. The designer hopes to use the unique cultural characteristics of Chongqing to create a stylish Qing bar. The unique ceiling material and lighting design make the space present the visual effect of ice and fire, and the use of curved wall shapes is smooth and natural, which interprets the mys...
House of KOKO
Pirajean Lees
Pirajean Lees in conjunction with CEO/Creative director Olly Bengough, have designed over 2,000sqm of interiors for The House of KOKO, a new members club, part of the redevelopment of London’s iconic KOKO. Built over four floors, Archer Humprhyes Architects blended together three historic buildings - the Grade II-listed theatre, an adj...
PAPA Dubai
4SPACE Design
The PAPA Dubai is an exciting 1,580 square meters dining and entertainment destination in the vibrant Atrium complex, the dining and entertainment epicenter of riverside Al Habtoor City. PAPA Dubai has nine very distinctive bars, each with different offerings. The Bar Village is made up of little ‘boulevards’ including the Rum Station...
Restaurants and Cafes
GOLD: Prime
Preen Inc.
The design is of an originated desert view with a stylized, lightly French aesthetic. The result is a design based on desert inversions and sacred axes. The main dining space features a mighty, inverted pyramid, slagged in earthy rose-tan plaster. Warm, mellow light casts down over and spills out from under leather and sunset hued lime...
SILVER: into_the force
RoarcRenew
Summary Into_the force is completed in Sept. 2021(280㎡). Making an ingenious use of “joints” as a designing tool, we create consistent design, usage and aesthetic logics that run through all the furniture, space, façade and packaged products we designed. A transforming furniture system allows the space to be simply switched among diffe...
BRONZE: Jolie
LW Design
Jolie is the 200cover, round-the-clock, signature French brasserie restaurant of the Dubai Edition hotel. The term “all day dining” is almost taboo in the evolving luxury hospitality market. It was essential that the Dubai Edition exceeded the regular expectations of a three-meal restaurant. LW was tasked with creating an identity f...
BRONZE: MARTIM
BUCK.STUDIO
A Portuguese Connection A Portuguese riverside restaurant, which location and menu spark off the associations with the voyages of geographical exploration. The colour palette, with its bright, ocean green, deep red echoing rich Portuguese wine culture and cork beige, vividly evokes the shades and tones of Portugal. In addition to a...
FINALIST: Duomo
LW Design
LW Design was commissioned to create an unexpected contemporary dining experience in the heart of the lobby at the iconic Dubai Edition Hotel in Downtown Dubai. The space boasts impressive interior architecture and a remarkable alfresco terrace with unparalleled views of the Burj Khalifa. Duomo, required a conscious design approach t...
Ganko Sushi Japanese Restaurant
JG PHOENIX
本案是一家日本料理,Ganko译为顽固,寓意对食物和服务的执着传承,该项目位于新加坡。在对文化理解和感悟的同时,便有了对空间的想象和建设。 墙面运用了日本浮世绘的绘画艺术形式,将日本锦鲤的元素巧妙的融合于空间之中;用大面积的水泥浇筑板意形于自然肌理;天花处开口一处模拟天光,意“山有小口,仿佛若有光。”以黑色烧杉木的木桩对水泥天花进行分割,同时连结地面形成日式木屋檐结构,通过支撑柱子的力量感与平行分割以表现空间的结构美学。竹编工艺家具的质感和细节处便是对这个空间细致的追求。在空间材质的选择上,设计师融合料理文化和对于空间想表达的哲学感悟,对质感精细的把控,希望把匠心旨意体现在空间的每一细微之处。 Ganko Sushi is an Omakase Japanese ...
Porta Via Palm Desert
Sophie Goineau Interior Design
The newest Porta Via integrates the contemporary details of a new decade into the dramatic visuals of Desert Modernism. Wood, earth and organics tame the vibrant colors and calm the sun while enhancing the quintessential Palm Springs desert structure. We reworked the interior and exterior structure to recall important elements of mid-c...
Hotels and other overnight accommodation
Dubai EDITION
LW Design
LW Design has created arguably the most innovative EDITION hotel in the world to date; it is the first hotel of its kind in Dubai with elevated style, materials and design language. The EDITION collection celebrates the diversity of cities worldwide, reflecting the best of cultural and social environments and a new generation of unders...
Hotel Indigo Nanjing Garden Expo
Shenzhen Yang Bangsheng Interior Design Co.
Project Introduction: The hotel is located in Nanjing Tangshan Garden Expo, covering an area of 13,745 sq.m. YANG took over the project in June 2020 and completed it a year later. Design Objectives: 1. To create a unique space experience and accurately interpret Indigo’s neighborhood culture. 2. To make the hotel stand out from compe...
Kimpton Banneker Hotel
Mason Studio
Located in the heart of Washington DC in the Dupont Circle neighbourhood, the Kimpton Banneker Hotel comprises two distinct restaurants, 144 suites, meeting rooms and fitness facilities. Our design approach considers the unique characteristics that make up a city to provide a hotel experience that celebrates local art and culture to ...
The Langham Boston
Richmond International
Opened in June 2021, The Langham Boston underwent a transformation of the lobby, meeting and event spaces, guestrooms, and the addition of a new bar, restaurant and club. The brief had several goals; to create a strong sense of The Langham brand enhancing the brand’s presence in North America, to reconfigure the inefficient layout a...
VILLA in Xitang Ancient Town
NATURE TIMES ART DESIGN CO.
The project is located in an ancient water town in Jiangnan Region (Southern China), embracing local characteristic cultural context. Accompanied by the Naera Hotel and an organic ecological village, and based on the rich culture and multiple commercial operations on the site, it creates a diversified living scene and vacation experien...
FINALIST: Westin London City
Dexter Moren Associates
DMA’s design for The Westin London City embraces its location, between river and city, providing inspiration for both the interior and exterior of this incredibly exciting and challenging project. Our client, the 4C Hotel Group, came to us over a decade ago, with an existing permission to develop a hotel on the site. DMA were brough...
Leisure & Entertainment
Cinemas, theatres and music venues

CINESKY CINEMA PHASE 3
ONE PLUS PARTNERSHIP
Spas, health clubs and gyms
‘green massage’ Shanghai Madang Road
Vermilion Zhou Design Group
‘green massage’ Madang Road, is in the comprehensive commercial property of the big red building which was designed by Jean Nouvel. It is a very prominent presence in the center of Shanghai. When you walk to the building from the street, you are already immersed in this special environment. But the massage space does not need to be att...
AURA SKYPOOL
Kokaistudios
AURA SKYPOOL: Water Meets Sky at the World’s Highest Wrap-Around Infinity Pool Boasting spectacular views across the Dubai skyline, AURA SKYPOOL is the world's highest 360° infinity pool. Despite its ultra-urban location at the top of the Palm Tower skyscraper on the man-made Jumeirah archipelago, the interior’s design takes cues fro...
Changqing Xuelinfu Community Activity Center
Yicaidesign
Changqing Xuelinfu Community Activity Center is one of the complementary services of the real estate developed by Jinke Real Estate. The activity center covers an area of four hundred and ninety-two square meters and is located on the basement level of the commercial space. There is a small square garden in the activity center. There a...
STARRY SKY TOWN
C&C DESIGN CO., LTD.
There is one whole between human and nature. Taking the stars as inspiration,modern human is creating another romantic. Located in the riverside of Wanlv Lake, Starry Sky Town is playing the most important role in the local eco-tourism. As the branch of Heyuan City Library, the design of this project must both comes in response t...
Sports stadiums and sports centres
TOCA Social @ The O2
Gensler
Gensler partnered with TOCA Social to create a new and exciting leisure offering centred around the globally adored phenomenon: football.Located in London’s iconic O2 Arena, the project represents a new entertainment concept aimed at transforming how we come together to socialise and play. The accessible and interactive football-based ...
Residential Design
Residential Developments
Vanke·City Growth Hall
More Design Office
In the eastern suburb memory in Chengdu, China, MDO has transformed an old state-run factory into a vivid city hall, maintaining traces and history of the existing building. The design team prioritized a clear transition between old and new, inserting a series of new contrasting objects which blur the boundaries between architecture an...
Art Shoppe Lofts + Condos
Cecconi Simone Inc.
Art Shoppe is a condominium project located in Toronto, Canada, completed in 2018. The square footage of the lobbies/amenities designed are 2787m². Cecconi Simone was commissioned to do the interior design. The project was where a venerated furnishings store called the Art Shoppe had been for many decades, hence the name and the proj...
Muniq Langsuan
dwp
MUNIQ Langsuan is a luxury condominium in the heart of Bangkok. It is a 28 storey building that offers 163 units of varying sizes and layouts. In a city with no shortage of condominiums and known for luxury living, MUNIQ Langsuan brings a new benchmark to town in offering an opulent lifestyle in one of Bangkok's most prestigious addres...
The Robinson
Fossey Arora
Creativity. Eccentricity. Quirkiness. Glory. Celebration. Togetherness. Welcome to The Robinson. Quintain Living tasked Fossey Arora with delivering a ‘very strong identity’ for recent graduates in its 458 Build to Rent apartments at The Robinson in Wembley Park (named after The Graduate’s iconic Mrs Robinson). Fossey Ar...
Waterworks
Cecconi Simone Inc.
Reinventing a heritage-designated 1930s building – a former food market turned water filtration plant – this 13-storey mixed-use Toronto project houses 299 condominium units alongside a food hall and new YMCA. The Art Deco exterior, juxtaposed with the raw industrial interior of the former filtration plant, creates a variation of aesth...
One off homes - Large and Small
Bilgola Beach House
Olson Kundig
Nestled in the sand dunes on the northern coast of Sydney, Australia, this flexible family home responds to the beachfront environment of its headland site. Bilgola Beach House is designed to withstand dramatic climate conditions, where harsh sunlight, high winds and flooding are common, while allowing the family to connect with the su...
VIP Villa
LW Design
LW Design was tasked to redesign an expansive seven-bedroomed villa in an exclusive neighbourhood of Dubai. The owners wanted the designers to create an extraordinary space for their family and create a seamless flow from each room onto the large terraces and gardens beyond. The space was to be soft, feminine and understated so that th...
Retail Design
Retail chain stores, department stores, supermarkets and show rooms
Tengda Zhongshu bookstore, Taizhou
Eternal architectural Design
Bookstore, as a city's temperament. Both including the literary self-restraint, romantic feelings, but also bearing the spirit of the whole city. It nourishes young people and looks to the future of the city through them. The whole project perfectly integrates the culture and scenery of Taizhou into the unique design techniques of ...
The Ring
Lead8
The Ring in Chongqing is a ground-breaking ecological retail destination featuring one of China’s largest indoor botanic gardens. Setting new benchmarks for experiential destinations in China, The Ring’s vision is truly innovative. The design seeks to deliver a new-generation social destination, an urban natural community, and a lan...
David Jones Elizabeth Street Flagship Store
Benoy Limited
The David Jones Elizabeth Street flagship store in Sydney’s Hyde Park District is one of Australia’s leading and most iconic department stores. Housed in an elegant, Inter-war Stripped Classical Style building with close to a century of history and heritage, David Jones has been at the forefront of Australia’s immersive and experientia...
Seazen Suzhou Wuyue Plaza
Benoy Limited
Marco Polo proclaimed Suzhou the “Venice of the East” and was a center of business and commerce in China with its Grand Canal. Our goal was to create an authentic, contemporary reinterpretation, using world-class design thinking and internationally proven techniques. Inspired by the Chinese saying, "Above there is heaven, below there...
Huafa Jinwan Mall
Benoy Limited
Huafa Jinwan Mixed-Use Development recently celebrated its official opening. The project is located in the core area of Zhuhai’s new Aviation City and is also a prime location adjacent to the Hong Kong-Zhuhai-Macao Bridge. The project land area is 58,483.24 sqm and the total construction area of the project is 116,880.92 square meters,...
Ludique Superstore
Ludique
The client had a very successful business selling kids shoes, but it was time to expand the product portfolio beyond their own brand and enhance the experience in the physical stores. Ludique always has been a children brand and it needed to grow up a little, in order to embrace teens as well. The solution was to evolve the iconic aspe...
MixC Ningbo
Lead8
MixC Ningbo is a 168,000 sqm retail development located near the city’s Central Business District. The flagship property provides a new urban lifestyle destination with a distinctive public realm and experiential design offer. The brief was to create a destination that prioritises a community-centric approach alongside commerciality, u...
Independent shops or small chains
Majimaya confectionery tool shop
KAMITOPEN Co.
Completion date:June 1,2020 Area:198.71㎡ “Molds of happiness “ Majimaya confectionery tool shop was founded by the current president's grandfather, Saburo Yoshida. He was succeeded that shop name in officially from Kisaburo Majima tool shop (the oldest confectionery tool shop in Japan). At present, the shop located just around ...
AUDREY Boutique
Liang Architecture Studio
This project is a multi-brand fashion boutique named after Audrey Hepburn. Based on the boutique owner's requirements and brands introduced into the store, the design team explored the attitude that the space was intended to convey. This determined a design approach that not merely started from forms or visual effects. Based on the c...
Silvia Furmanovich
The cliente envisioned a space that could translate all her love, expertise and craftsmanship for jewelry design. To meet this challenge, an experience journey was designed to provide moments of connection between the artist and the audience. To that end, the environment suggests a combination of an art gallery with a unique retail spa...
3AM·S ART SALON
Design Plus Design
Customer profile: hair salon Completion date: May 23, 2021 Project scale: 400 ㎡ Key design elements: space-time change, radian, church dome, mirror reflection Sustainability: breaking the traditional effect Material innovation: 3D stereo printing
AQUALEX Concept Store
The new AQUALEX concept store can best be described as a combination of art gallery, showroom and theme space. Art The art collection is a mix of painting, sculpture and photography, curated by Lieselot Vandecappelle. Some artworks have been purchased, while others are provided by the artist, art gallery or private collectors. The ...
LEA Buyer's Shop
Legend Group / PRAXiS d' ARCHITECTURE
Project site: Changshu, Suzhou Time of design: 2021 Time of completion: 2021 Project scale: 262㎡ Project client: LEA Buyer’s Shop Client aesthetic consultant: Cui Wei Design team: Shaohua Di, Ni Shiyuan, Yang Jialin LEA Buyer’s shop is located in Changshu, Jiangsu province, the previous so called “world factory” of fashion indu...
Visual merchandising, concessions and pop-ups
Jetlag Pop-up Bookstore
WIT Design & Research
Jetlag Books pop-up shop is a magazine store of 500 sqm in a large shopping mall. It is a large cloud-like installation which aims to attract attention at a time when physical bookstores are disappearing in Beijing. challenge:Magazine stores are disappearing in Beijing, because people buy fewer hard copies of books and magazines than t...
Transport
Transport Hubs
Jewel VIP Lounge
Benoy Limited
Jewel Changi VIP Lounge is located within Jewel Changi Airport. The design brief was to provide an exclusive and luxurious lounge in Jewel that offers a differentiated and unique experience for an exclusive group of Jewel guests such as government ministers and high-net worth individuals. The lounge also serves as a platform to cross-p...
Private Jet Terminal of Minsk airport
Recs Architects stp srl
The project is to create the window of Belarus. This is the gateway of travel and communication for international elites. Here, people start to feel Belarus, and here, people have the last look back on Belarus before their return. The Interior design project for the new private jet terminal of Minsk covers reception hall, lounge, bar, ...
Workspace Interiors
Corporate offices (less than 10,000 sqm)
ACEN
Aedas Interiors
Located in a recently completed office tower in the heart of Manila, our task was to design an office for AC Energy, a company that specializes in renewable energy sources. Our design is inspired by wind and solar energy production as well as the transmission of electricity. Spread across 3 floors a large open stair connects the levels...
Exotic Food (XO)
Integrated Field Co.
Office space is still and will grow becoming even more important in the time when people are no longer required to be physically present at their workplace. If we were to interpret meaning of word 'office' as a space used for working, and benefits it offers in this day and age where one can work practically from anywhere, we might o...
Promenade Workplace of Kano Headquarters
LYCS Architecture
LYCS Architecture have designed the interior space of the Kano.cn headquarters building, which is a well-known office furniture brand in China. The project is located in Anji, China and is around 7500 ㎡. As we always keep in mind, what LYCS Architecture has committed to designing is the interesting lifestyle rather than building itse...
CIMET Group Headquarters
CIMET Arquitectos
CIMET is consortium dedicated to Architecture, Construction & Real Estate development, its headquarters, completed in 2021, occupy the topmost level plus roofgarden of Torre Glorieta Cibeles. Both levels comprise an area of 1,200 sqm. The design of the space takes into account the necessity of these diverse activities, departments & ...
Neustar
HKS (Commercial Interiors)
Located on the top three floors of a newly completed mixed-use, transit-oriented development, Neustar’s new 90,000 square foot corporate headquarters showcases the communication and technology firm with highly collaborative, flexible, and adaptable spaces that engage over a dozen departments with more than 500 employees. Neustar’s p...
TOMO Interior Design Firm
TOMO DESIGN
Completion date: 2020.10.10 Size of project: 350m² The project is the TOMO’s own office, a small, pioneering and futuristic space. The design is based on a pioneering and cutting-edge concept. We hoped to convey the idea of “impression space” through next-era and international design approaches. The space draws on Wabi-Sabi aesthetic...
Corporate offices (more than 10,000 sqm)
UTA Nashville
HASTINGS
Having outgrown their former space, UTA relocated their Nashville office to a newly revitalized historic building to create a new environment expressive of their culture and clientele. The adaptive reuse of this the mid-century former Public Library preserves and integrates elements of the original library—a timeless backdrop for the r...
McCann Worldgroup
McCann Worldgroup wanted to bring together over 1,200 employees across 12 different agencies working in four separate locations in London – all under one roof for the first time in the organisation’s history. By partnering with Gensler, the aim was to create a workspace that was conducive to collaboration, cohesion and creative thinkin...
AEW Capital Management
Elkus Manfredi Architects
AEW Capital Management asked Elkus Manfredi Architects to design a culturally transformative workplace for its office in Boston’s Seaport District. AEW’s leadership sought to offer a rich mix of options for employees to encourage collaboration, remove hierarchy, and allow people to work in an environment suited to their individual work...
JPMorgan Chase Phase 2
HKS
JPMorgan Chase’s newest 12-story office building was completed in the spring of 2021, and is located in the heart of Plano, TX. This half a million square foot building includes a dining hall, training floor and ten floors of office space. Throughout the project, the design team drew inspiration from the concept of Marfa and followed t...
Shearman & Sterling
Perkins&Will
When Shearman & Sterling set out to redesign their Manhattan headquarters, they wanted a client-first environment to celebrate the legacy of the firm, and simultaneously establish a new design vision that would set a new standard for all future workplaces across the firm’s global portfolio. The new vision for Shearman & Sterling’s Manh...
VF Denver
Rapt Studio
VF Corporation is a diverse collection of global lifestyle brands driven by a strong common purpose — To power active and sustainable lifestyles for the betterment of people and the planet. In a move to create a new multi-brand hub in Denver, Colorado, VF engaged Rapt Studio to design a space built on and furthering their shared purpos...
Corporate offices - Lobbies and Amenities
530 Broadway
Snarkitecture
Merging the artistic spirit of New York City’s SoHo neighborhood with deliberate contemporary design, Snarkitecture conceived every object anobject in the 80-square-meter lobby at 530 Broadway as a work of art. Custom oil-quenched blackened steel objects - a wedged sphere, an eroded Danieleroded desk and a threshold - appear to float i...
Studios, co-working spaces and home office
Unispace, Zurich
Unispace Global Ltd.
Unispace in Switzerland had seen rapid success and our local team grew just as quickly. We were bursting at the seams and in need of a new studio that could act as a showroom, presenting the very best of what we could offer as a global firm creating amazing workspaces. From the moment our guests walk through the door, we wanted to crea...
5670 Wilshire Boulevard
Rapt Studio
5670 Wilshire Boulevard is an iconic 27-story tower in the historic Miracle Mile district of Los Angeles, commanding attention as one of the tallest buildings on the Westside with visibility across the city. It was built in 1962 as office space for the California Federal Bank, and current tenants now include firms in tech, media, and...
Unispace Amsterdam
Unispace Global Ltd.
Following exponential growth, Unispace needed a larger space to house their growing team in Amsterdam while also creating an enhanced studio experience that reflected the local Dutch culture. Amsterdam is seen as a central global destination, so our vision was to create a warm, welcoming space to host colleagues and clients from around...
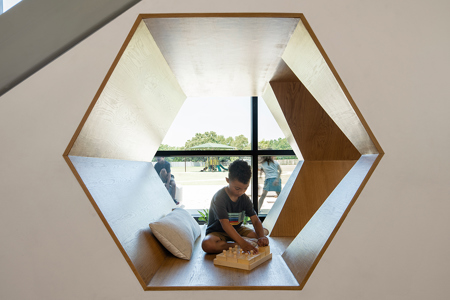
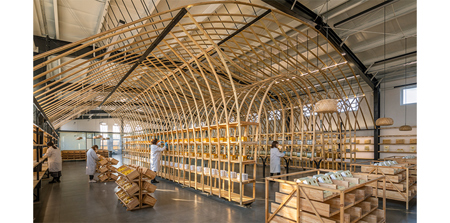
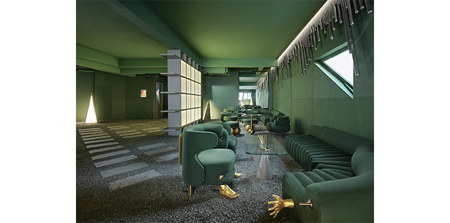

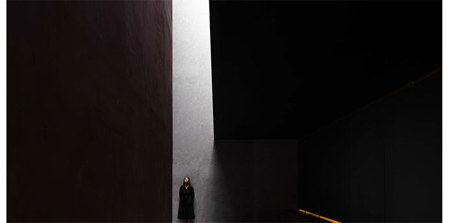
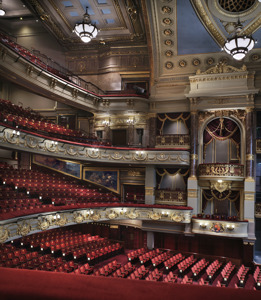
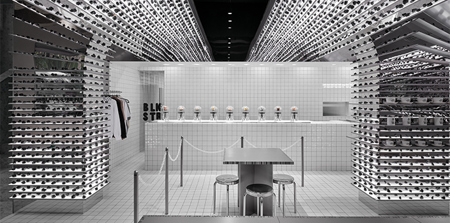
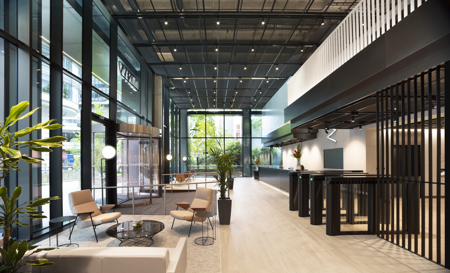
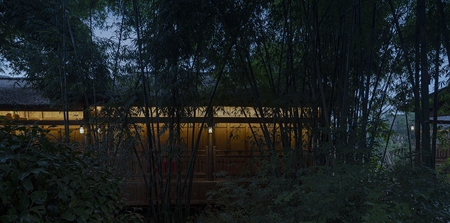
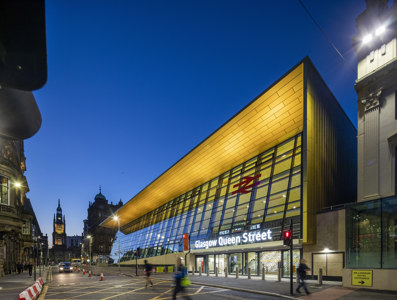
.jpg?width=450&height=300&token=67WD4CS4BpuEQv17KGt4qcmp6UJdluWuHH%2BaIeb5ulw%3D)
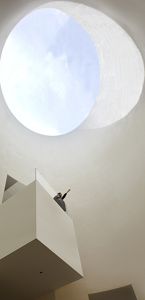
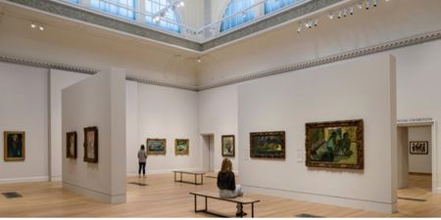
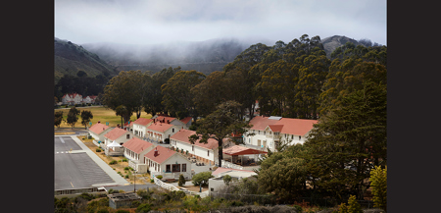

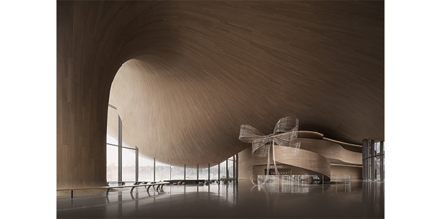
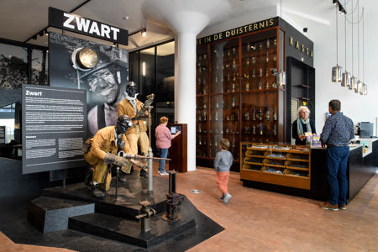
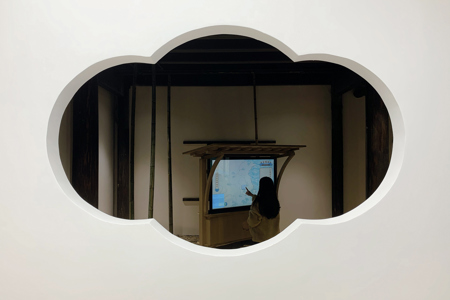

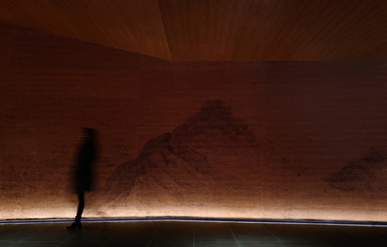
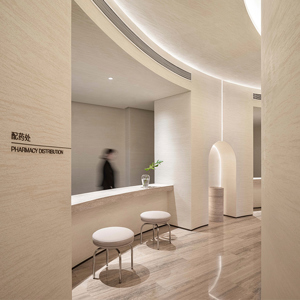
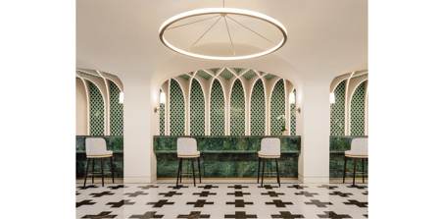
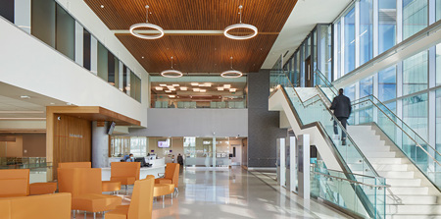
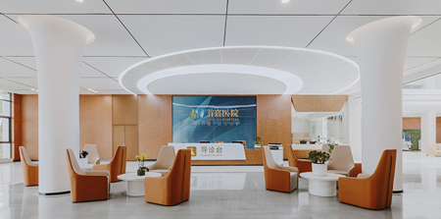
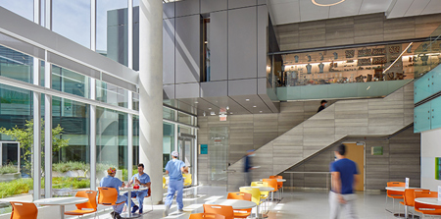
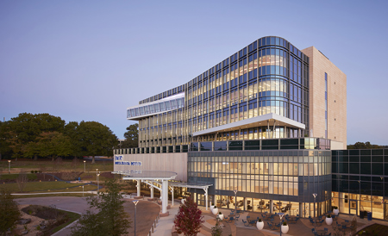
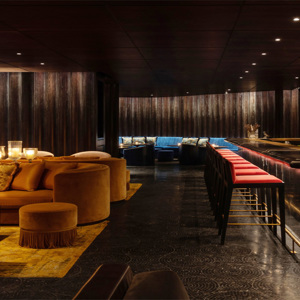
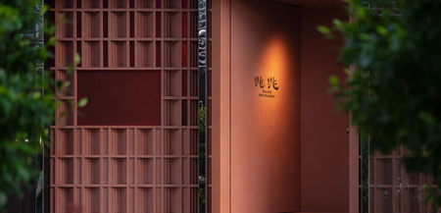
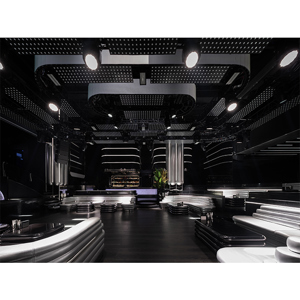
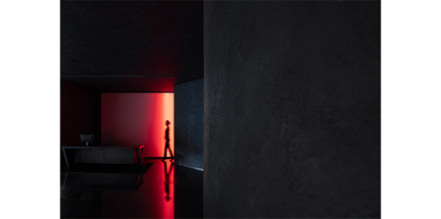
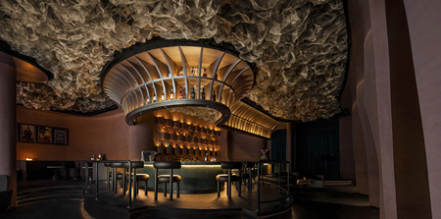

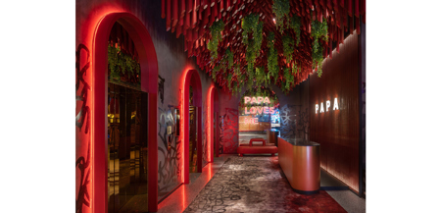

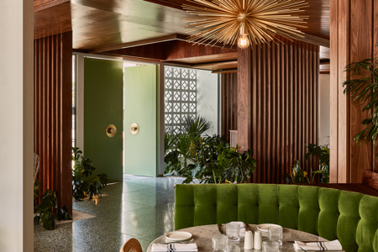

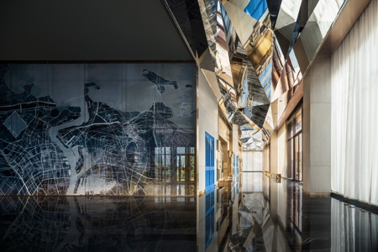
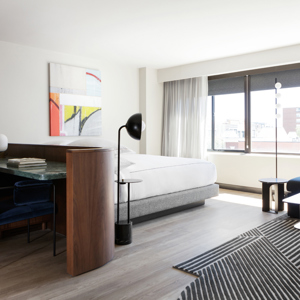
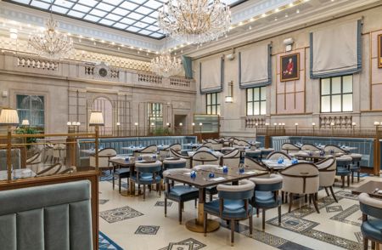
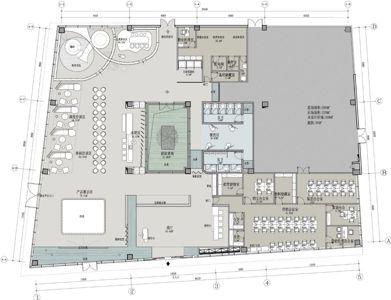
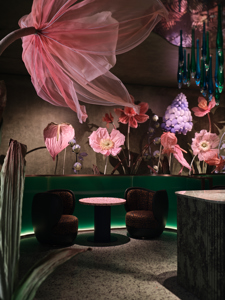
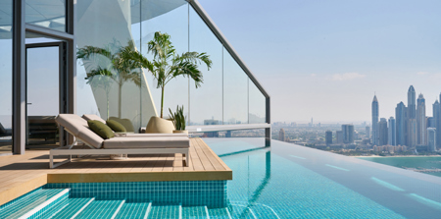
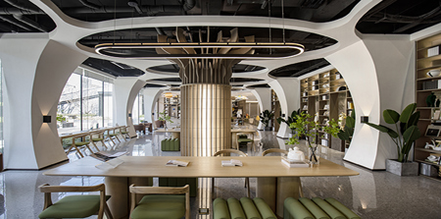
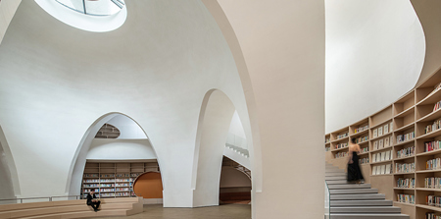
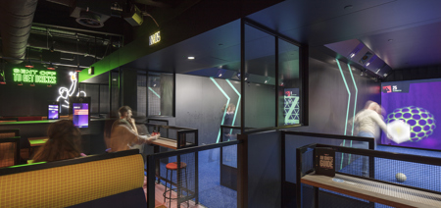
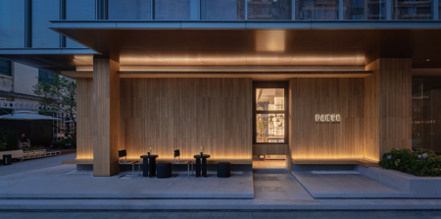
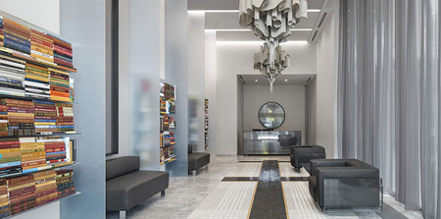
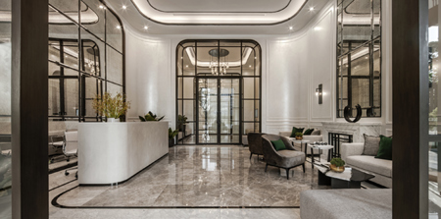
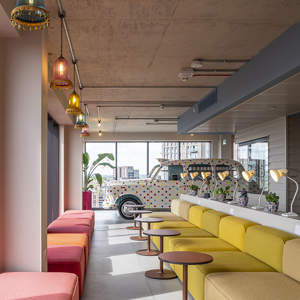
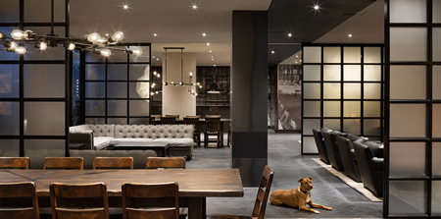
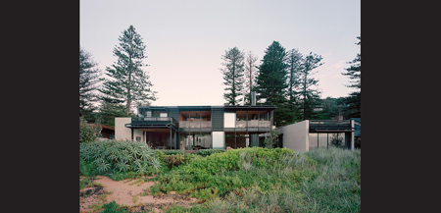
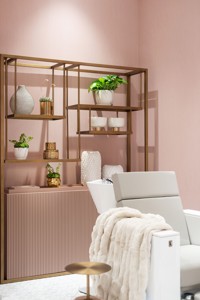
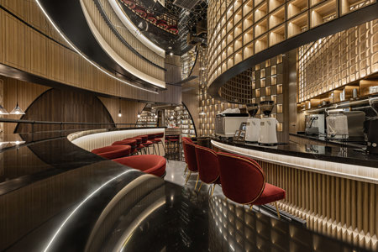

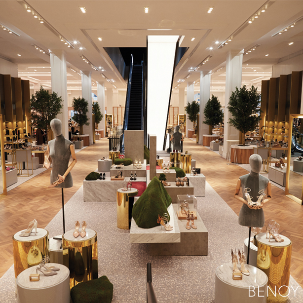
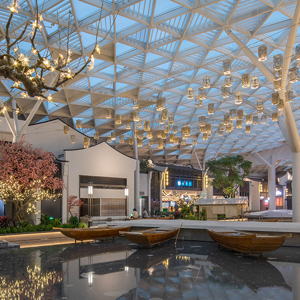
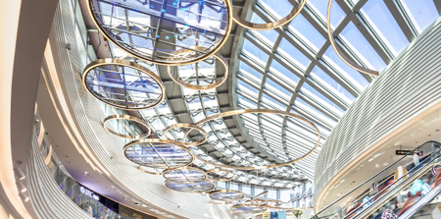
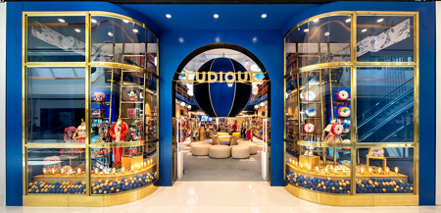
.jpg?width=450&height=300&token=67WD4CS4BpuEQv17KGt4qcmp6UJdluWuHH%2BaIeb5ulw%3D)

